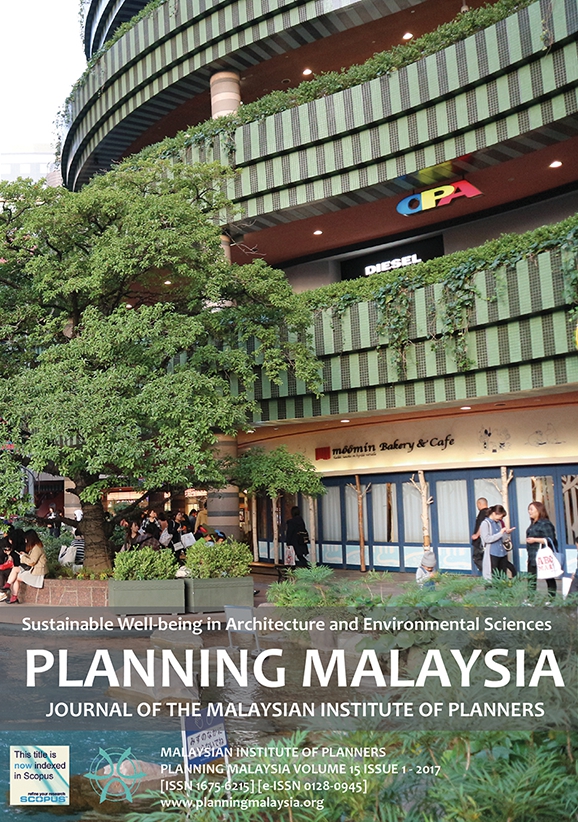FENG SHUI: THE SHAPE OF FIVE ELEMENTS OF LOW TI KOK MANSION
DOI:
https://doi.org/10.21837/pm.v15i1.226Keywords:
Five Elements, feng shui, Low Ti Kok MansionAbstract
Feng shui is one of the most outstanding subjects and popular life principles in the world and is also one of the oldest traditional Chinese philosophies. Feng shui is seen as wisdom that has been accumulating for more than three thousand years of history and experience in architectural theory. The application of feng shui is not only a unique knowledge but is also a complex way to comprehend natural phenomena. The aim of feng shui in architecture is to enhance the quality of life for humans, building, and nature. It is related to the built environment theory. Feng shui had indeed been incorporated into the construction of Chinese mansions in Peninsula Malaysia despite having only a few people who are aware of them. Since feng shui is a complex subject, this paper focuses on one of the feng shui principles: the Five Elements. The Five Elements and their respective shapes are Water, wavy-shaped; Wood, angular-shaped; Fire, triangle; Earth, square; and Metal, circle. These elements are discussed in their association with the case study of Low Ti Kok Mansion. The Low Ti Kok Mansion, which islocated in Kajang, Selangor, has no recorded documentation on feng shui as opposed to the Cheong Fatt Tze Mansion in Penang, which is known for being influenced by feng shui. In this paper, the researcher attempts to investigate and document the case study based on feng shui influences. The objectives of this paper are twofold and they are (1) to understand the feng shui and (2) to examine the Five Elements concept on the Low Ti Kok Mansion. The research approach in this paper is qualitative in nature. Document reviewing and observation have been employed and interpreted in this paper to analyse the case study, which is based on the Five Elements concept. It is found that the Five Elements shapes areclearly shown on the floor plan of Low Ti Kok Mansion.
Downloads
References
Erdogan, E., & Erdogan, H. A. (2014). Feng shui paradigm as philosophy of sustainable design. International Journal of Social, Behavioral, Educational, Economic, Business and Industrial Engineering, 8(10), 3328-3333.
Lip, E. (2010). All you need to know about feng shui. Singapore: Marshall Cavendish International (Asia) Private Limited
Lip, E. (1979). Chinese geomancy. Singapore: Times Books International
Yap, J. (2007). Xuan Kong flying stars feng shui: an introduction to flying stars feng shui. Kuala Lumpur: JY Books Sdn. Bhd.
Mak, M. Y., & So, A. T. (2015). Scientific feng shui for the built environment: theories and applications. Hong Kong: City University of Hong Kong Press.
Downloads
Published
How to Cite
Issue
Section
License
Copyright & Creative Commons Licence
eISSN: 0128-0945 © Year. The Authors. Published for Malaysia Institute of Planners. This is an open-access article under the CC BY-NC-ND license.
The authors hold the copyright without restrictions and also retain publishing rights without restrictions.


