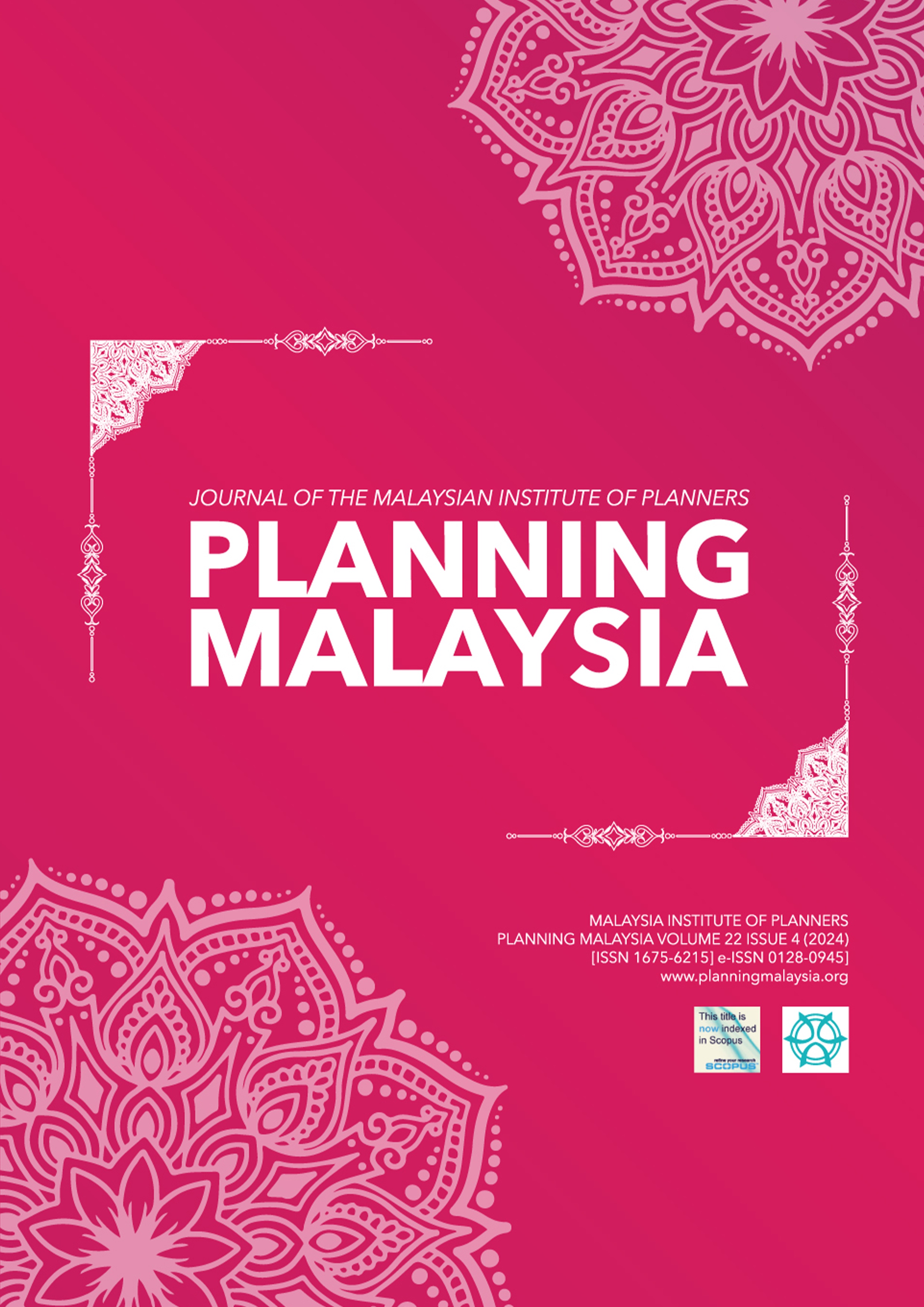MODELLING STUDY ON CENTRAL COURTYARD SHADING STRATEGY IN TROPICAL CLIMATE REGION MALAYSIA
DOI:
https://doi.org/10.21837/pm.v22i33.1556Keywords:
Courtyard, Shading Strategy, Commercial building, Visual comfortAbstract
A courtyard is an open multi-functional space and an effective daylight passive design strategy in a building. However, to have a courtyard in a tropical country, it had to deal with the issue of visual discomfort, which requires some consideration in adaptation to the climate condition. These visual comfort issues include inconsistent light distribution, inappropriate illuminance levels, glare, and a lack of shaded areas. The focus of this research paper is to address the solution of shading strategies towards the visual discomfort issues associated with courtyard spaces. The solution is done by modelling study method on courtyard ratios and courtyard configuration to determine the effect on the internal courtyard percentage shaded area. This research aims to explore the potential benefits of using courtyards as a daylight shading design as a strategy in buildings. Besides, it is also to examine courtyard design variables in enhancing visual comfort, particularly in the context of commercial building design in Malaysia. Kuala Lumpur is chosen to represent the tropical climate region. The aim is achieved by identifying optimum courtyard ratios that can improve daylight, shading, and visual comfort that make courtyards functional and usable spaces. Results show that a small and deep courtyard is found to be best suited to tropical climate conditions with the configuration of the courtyard’s height being double the size or more than the size of the courtyard’s width. This courtyard ratio is able to produce a full shaded area during daytime. While courtyard length does not have any impact on the percentage of shaded area, wide and narrow courtyard need to adapt to the tropical climate constraint by having aided shading strategies such as multi-layered height of trees, independent covered structures like a canopy or gazebo, shading panels, awnings, and extended roof overhangs.
Downloads
References
Almhafdy, A., Norhati, I., Sabarinah, Sh. A., & Josmin, Y. (2013). Analysis of the Courtyard Functions and its Design Variants in the Malaysian Hospitals. Procedia - Social and Behavioral Sciences, 105, 171 – 182. doi: 10.1016/j.sbspro.2013.11.018 DOI: https://doi.org/10.1016/j.sbspro.2013.11.018
Bagneid, A. (2006). The creation of a courtyard microclimate thermal model for the analysis of courtyard houses. Texas A&M University, United States of America (USA).
Edwards, B., Sibley M., Hakimi M., & Land P. (2006). Courtyard housing: Past, Present and Future. First edition, New York: Taylor & Francis.
Fekry, A., Elshazly I., & Almrazky A. (2015). The Internal Courtyard’s Daylighting for the Environmental Architecture of Masjid in Cairo. Journal of Urban Research, 18, 125-140. doi:10.21608/jur.2015.89795 DOI: https://doi.org/10.21608/jur.2015.89795
Guedouh, M. S., & Zemmouri, N. (2017). Courtyard Building’s Morphology Impact on Thermal and Luminous Environments in Hot and Arid Region. Energy Procedia, 119, 153-162. doi: 10.1016/j.egypro.2017.07.063 DOI: https://doi.org/10.1016/j.egypro.2017.07.063
Madihah, M. I., Magda, S., & Karim, H. (2022). The Architects’ and Landscape Architects’ views on the design and planning of the Hospital Courtyard Gardens (HCG) in Malaysia. Journal of the Malaysia Institute of Planners, 20 (2), 47-60. https://doi.org/10.21837/pm.v20i21.1091 DOI: https://doi.org/10.21837/pm.v20i21.1091
Markus, B., Malsiah H., & Lim Y.W., (2017). Courtyard as Passive Cooling Strategy in Buildings. International Journal of Built Environment and Sustainability, 4 (1), 48-55. doi: https://doi.org/10.11113/ijbes.v4.n1.159 DOI: https://doi.org/10.11113/ijbes.v4.n1.159
Mee, S. T. Y. (2021). Courtyard As Daylight Design Strategy for Retail Building in Tropical Climate. Department of Architecture, Universiti Teknologi Malaysia.
Mohsen, M. A. (1979). Solar Radiation and Courtyard House Forms II: Application of the Model. Building and Environment, 14(3), 185-201. https://doi.org/10.1016/0360-1323(79)90037-4 DOI: https://doi.org/10.1016/0360-1323(79)90037-4
Paul, J. L. (2011). Site Layout Planning for Daylight and Sunlight: A Guide to Good Practice. Garston Watford, England: HIS Bre Press.
Ranjit, D. S. (2019). Passive Cooling Technique Courtyard Effect-Sustainable Architecture. Retrieved from https://www.slideshare.net/slideshow /courtyard-planning-in-buildings-passive-cooling-technique 158329318/158329318
Reynolds, J. S. (2002). Courtyards: aesthetic, social, and thermal delight. New York: John Wiley & Sons, Inc.
Sun, L., Wang, Y. & Leng, J. (2019): A Study of Museum Courtyard Space in Eastern China. Journal of Asian Architecture and Building Engineering, 18 (1), 28–42. https://doi.org/10.1080/13467581.2019 DOI: https://doi.org/10.1080/13467581.2019.1601566
Saint-Gobain. (2016). Indoor Environment and Well-Being-The Saint Gobain Building Science Handbook. Retrieved from https://issuu.com/gyprocthailand/docs/2020indoor_environment_well-being_saint-gobain_m/1
Rong, W., & Azizi, B. (2023). The Heritage and Narrative of Confucian Courtyard and Architecture in Sustainable development in Shandong, China. Journal of the Malaysia Institute of Planners, 21 (2), 226-239. https://doi.org/10.21837/pm.v21i26.1273 DOI: https://doi.org/10.21837/pm.v21i26.1273
Zain, A. A., Sopian, K. Zainol Abidin, A., & Othman, M.Y.H. (2002). The availability of daylight from tropical skies - a case study of Malaysia. Renewable Energy, 25, 21-30. doi:10.1016/S0960-1481(00)00209-3 DOI: https://doi.org/10.1016/S0960-1481(00)00209-3
Downloads
Published
How to Cite
Issue
Section
License

This work is licensed under a Creative Commons Attribution-NonCommercial-NoDerivatives 3.0 Unported License.
Copyright & Creative Commons Licence
eISSN: 0128-0945 © Year. The Authors. Published for Malaysia Institute of Planners. This is an open-access article under the CC BY-NC-ND license.
The authors hold the copyright without restrictions and also retain publishing rights without restrictions.


